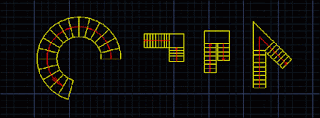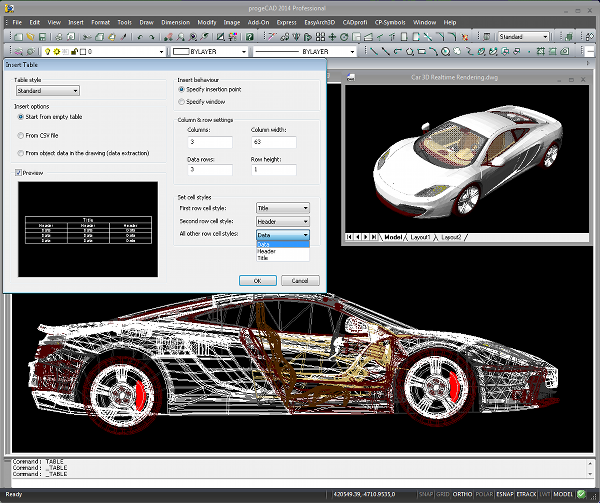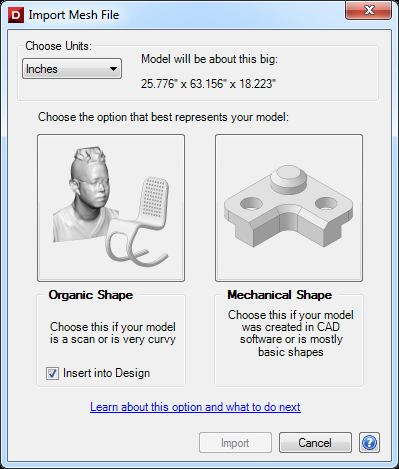Sydney, Australia 6 June 2014 - CADDIT Announces an important bugfix update for progeCAD 2014 for immediate download. progeCAD is a unique low-cost alternative for powerful AutoCAD-like design, which reads and writes native AutoCAD DWG files and offers many of the same commands. progeCAD 214 effectively allows CAD designers to work in an AutoCAD-like environment at a much lower cost. New features in progeCAD 2014 include creating TABLES and MULTILINES, as well as initial support for DYNAMIC BLOCKS and new 3D architectural design tools.
Almost 200 significant fixes and improvements are present in this June progeCAD 2014.0.8 update. Users are encouraged to update to the latest version. Trial users should make sure they have opportunity to see this update. For questions about progeCAD please
contact CADDIT. Here are many of the improvements:
Implemented new BATTMAN dialog
Added start up dialog
Changed ETRACKDELAY to 200 ms
Fixed erroneous behavior after resuming the PC from a sleep state
Fixed crash displaying some tiff on windows XP
Changed default for OSMODE and AUTOSNAP to enable POLAR, ETRACK and esnaps INT,END,CEN
Fixed COPYFULLPATH command to empty all other clipboard data
Fixed open of DXF files version 2013
Fixed changes of ALIAS with command hint list
Fixed 'vlax-ename->vla-object' for spline and leader objects
Fixed RGB inversion - Inverted RGB colors in during the PDF EXPORTATION
Fixed palette set in B/W images
Fixed BLOCK dialog with block names with ','
Improved speed of layer palette changing layer's properties
Improved LAYERP logger procedure to avoid save and delete of temporary layer state
Disabled ExportPDF3D command when no drawing is opened. Disabled DwgProps command when no drawing is opened
Fixed exception in LMAN with specific drawing
Fixed DATE variable now returns local time
Fixed PUBLISH with spline objects
Removed main viewport from selection set selected by QSELECT to avoid problem in case of erase
Fixed dcl crash with (mode_tile "xxx" 2) before (start_dialog)
Fixed PDF2CAD without open drawings
Fixed update of linetype combobox
Fixed crash while moving entities in a specific drawing
Fixed: VBA - Block.AddItems() should not change block origin to (0,0,0)
Fixed: Center snap is incorrect for some entities if elevation is different from zero
Fixed: OSNAP does not work on PDF underlay
Fixed: Export a drawing with images to PDF creates huge and corrupted pdf
Fixed: Cannot set Window Print Area when Command Bar is floating
Fixed: ZOOM Extents zooming incorrect on blocks with more than 59 entities
Fixed: Tollbars position is not stored properly
Fixed Crash on startup
Fixed dwgname in DWGPROPS dialog, tab tooltip and OPENFOLDER command for dwg with 2013 format
Fixed bad memory release with monochrome images
Removed error messagebox during creation of toolbars and replaced with log
Changed DRAGDETAIL variable to 0 to fix problem of dragging (MOVE,ROTATE) of objects at large coordinates
Improved EXTRUDE and REVOLVE command with multiple select
Added unknown object types to QSELECT dialog
Fixed stretch to move hatch
Fixed creation of new menu items from customize dialog
Fixed height of text pasted from LibreOffice/OpenOffice tables
Added DEL button to remove layout from PUBLISH dialog
Fixed import of plot settings using PUBLISH, now it displays also inches unit
Added more items to tab context menu and implemented missing commands
Fixed localization of EXPRESS module
Fixed Red and Blue inversion in PUBLISH of PDF
Fixed PUBLISH of bitonal images
Fixed Extrude command: enabled multiple selection
Edited profile editor option dialog, changed default profile enable/disable buttons
Added reset all profiles button. Removed multi-line selection
Added check to avoid crash for buffer overrun
Added check to avoid crash from layer palette
Reduced size of pdf produced by PUBLISH with great images or clipped ones
Reenabled GDAL to manage TIFF to insert GEOTIFF images
Fixed DBMOD state on some drawings.
Fixed PDF printer code with the JPEG and TIFF modules enabled
Added NEXTLAYOUT and PREVLAYOUT commands to manage CTRL+PAGE UP and CTRL+PAGE DOWN accelerators
Added check to avoid exception in property palette
Fixed display of scientific number with DIMZIN to suppress trailing zero
Fixed scale of image using property palette
Fixed double click on table to edit, now it doesn't start anymore PROPERTIES command
Fixed: DXFOUT command locks its output file
Fixed selection of "Multiple" in QSELECT element type combo
Fixed draworder in text mask command
Fixed some problems on EasyArch 3D
Fixed access violation on creation of solid text mask.
Fixed BLOCK dialog creating block in wrong space when TILEMODE=0 and CVPORT>1
Fixed a bug on EasyArch 3D zmove command
Fixed PSELECT command to select entities for property palette
Fixed shortcut key to call "From" esnap in Esnap context menu
Fixed UCSNAME display in property palette with standard UCS (FRONT,BACK,RIGHT,LEFT...)
Fixed remove text mask
Fixed SOLIDGRIP with large coordinates solid and overlapping grips
Fixed property palette project to remove "active context" exception
Fixed WBLOCK saving file without extension
Fixed attach of xref using -XREF, now it attaches full path
Fixed LAYLCK and LAYULK with XREFs
Disabled WCLOSE and WCLOSEALL during refedit session
Fixed order of combo in qselect dialog
Fixed commands REVSURF,AI_REVSURF,REVOLVE,TABSURF,AI_TABSURF,EXTRUDE,RULESURF,AI_RULESURF,LOFT. AI_XXX and XXXSURF commands create meshes, the other ones instead have MODE option to create ACIS surfaces or ACIS solids
Fixed some EasyArch 3D bug when using variable height walls
Added NONE option to ESNAP/OSNAP command
Fixed TDINDWG variable
Fixed name and tip of Revolved surface in property palette
Fixed visualization of solid surface with customized isolines
Added Revolved Surface entity in property palette
Fixed wrong hatch origin
Fixed Ungroup of multiple groups
Fixed PDF creation problem and fixed use of TFW file
Fixed SNAPGRIPLEGACY from list setvar
Fixed CRTL + grip drag on table objects
Fixed BLOCK dialog, now it reloads some data selecting a block name from list
Fixed DIMLINEAR with ORTHO
Fixed GRIP using keyboard shortcut to move selected objects
Fixed localization of "*VARIES*" in property palette
VBA - enabled editing for tUpsideDown and tBackward options for text entity
Fixed cancel of discard of changes on REFCLOSE command
Implemented Import page setup button in page setup manager and added IMPORTPAGESETUP command
Fixed the errors when used custom unit factor
Fixed wrong wall calculation on ARC doors/windows
Fixed selection of blocks/attributes in EATTEXT dialog
Fixed unexpected change of zoom when you use the render in a perspective view
Changed the reference to 2DWALL and 3DWALL layers
Added new layers to EasyArch 3D to be managed with different colours
Fixed size of controls in PNEW dialog
Fixed separate option with TEXT inside hatching area
Added SPACe feature to cycle between grip functions
Fixed: AUDIT leads to creation of redundant text entities
Fixed: FLATTEN moves entity to current layer
Fixed Crash during print preview
Fixed: Shape names from SHX files should be handled as case-insensitive
Fixed: Unable to unload IRX
Fixed huge amount of ram used by a specific drawing
Fixed: (getorient) lisp function not working
Fixed: sds_getorient doesn't accept E or N90E as input
LISP (entupd) and sds_entupd don't update block reference if block was modified
Fixed "AutoSave drawing extension" position in options dialog
Fixed AREA command. Now it uses LUPREC to print Area value
Fixed default value for FILLETRAD variable
Improved scale command on Table
Fixed command hint window: Added mouse right click management, added check in OPTIONS dialog and menu item in context menu over command line to enable/disable this feature
Increased dimension of a button in DIMSTYLE dialog to fit some languages
Fixed: MINSERT does not insert the blocks with the correct rotation with non-global ucs
Fixed underlined char in one EattEdit dialog
Added Standard Scale combo in property palette about viewport entities
Fixed search path of drawing converted from dwg 2013 format
Removed duplication of VL-LIST->STRING function
VBA - Implemented SliceSolid method
VBA - Implemented SetPaperSize method
VBA - Implemented SectionSolid method
VBA - Implemented CheckInterference method
VBA - Implemented Purge method
Cannot rotate entites at non-zero elevation when in non-plan view
Fixed Crash during zooming when grips are shown in PS viewport
Fixed print problem when LWDEFAULT is 0 (printed borders were shifted)
Fixed Snapping on 3DSOLIDS in Blocks
Cannot get Nearest snap point for line if there are some attributes in block under cursor
Fixed PEDIT JOIN d(erroneouse segment removal from the new polyline)
Fixed Error using MatchProp on the dimensions
Fixed: Cannot snap to the end of Splined Leader
Fixed: Different behavior using SOLIDEDIT command to extrude a face
Fixed: New frozen layer created by VPLAYER is not frozen
Fixed: Printing doesn't work from shell commands
Fixed: LIST command doesn't display bulge for last node in polyline
Fixed: Hatching of visually closed POLYLINE fails
Fixed Deadlock in ATTDEF dialog
Fixed: sds_sslength should set length to 0 in case of failure
Fixed: LUPREC shouldn't affect scale values in IMAGE attach dialog
Fixed: Deadlock in CONVERTPSTYLES during recomputing HATCH boundary with HPGAPTOL=1
Fixed several crash changing color or deleting entities or at close time
Fixed problem plotting specific drawing
MTEXT is always created in World UCS
Entget does not return DXF 74 (and 73) group code from ATTDEF/attribute
MATCHPROP doesn't work for viewports
Dimension "Fit" and "Text Movement" fields issue.
Fixed: Stretch grip from External application fails
Using (initget) with keywords leads to an error message with garbage symbols in case of entering empty string
Fixed: Cannot get node snap in xref drawing when PDMODE is not zero
Fixed wrong attributes order in BLOCK command
VBA - Fixed Crash on AppendItems
Fixed Issue in MASSPROP command (Centroid)
Fixed crash undoing a viewport creation or layout switch
Fixed DRAWORDER after copying incorrect
Fixed: LIST command doesn't show attribute name
Fixed: Zoom extents doesn't work when first opening a drawing
Fixed Crash in PURGE Reviewed
Fixed: RTDISPLAY must be ignored for custom entities
Paper size is not read properly from DWG
Wrong print preview using particular Printer Settings
Fixed Crash doing PAN
Fixed: Text is displayed wrong (paragraph formatting)
Fixed: WBLOCK, INSERT and OPEN command should have separate, their own paths for drawings
Fixed: Bad UNC paths in references cause severe delays
Fixed: Cannot switch to PSpace from Viewport by double click if "Print paperspace last" is disabled
Fixed: Wrong TTF font is used for printing
Fixed: Viewport moves when "print upside-down" is toggled on during printing
Fixed Copy/Paste crash
VBA : fixed activeLayout.GetPlotStyleTableNames property
Added resize feature in attribute selection dialog of EATTEXT command
Fixed menu commands for _refclose _save and, _refclose _discard
Fixed space header/footer text issue
Fixed property palette for polyline2d entities, added global width and fixed single vertex widths
Fixed drag preview of rotation inserting a block without moving the cursor
Fixed height property into QSELECT dialog for TEXT objects
Removed rename of blocks and attributes from EATTEXT dialog
Fixed position of sample text in font dialog
Fixed RENAME command that allowed to rename layer 0
Fixed some issues on dynamic block grip
Improproved table edit, now the enter key moves to the cell below
Fixed double click on corrupted drawings
Fixed order of layer filters
Fixed font in raster dialogs















